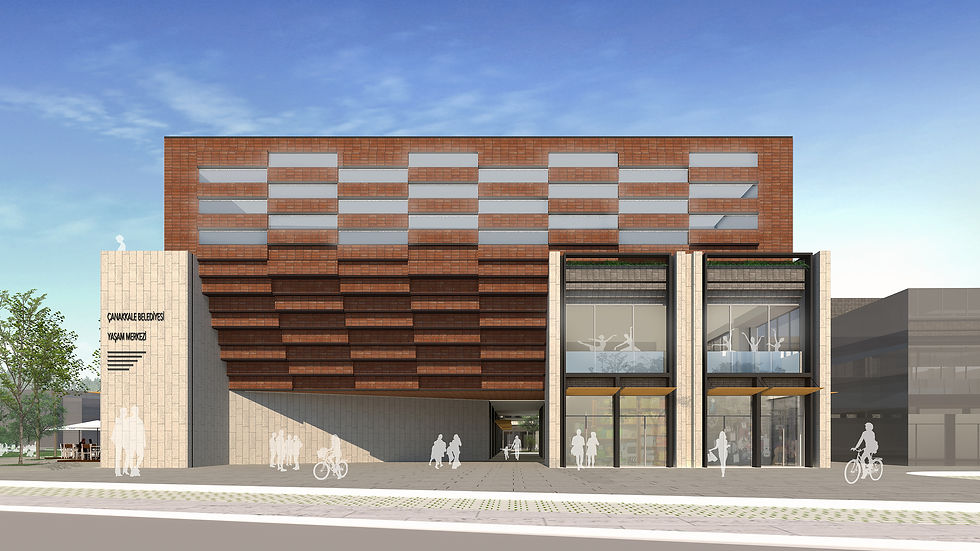



ÇANAKKALE CULTURAL CENTER

ÇANAKKALE | 2018 | 27.000 M² | ÇANAKKALE BELEDİYESİ
The main goal in design is to establish the “life center” formula with an analytical approach and accurately reflect the relationship between space and function. The building planned as the “Bazaar and Life Center” aims to be an inevitable route of the urban circulation not only to “arrive” but also to “pass”, beyond only acting as a structural element. Despite the intense program, it acts as series of streets rather than a building, and embodies the light, sound and air of the city. The commercial units located on the external perimeters of the ground and 1st floor re-interpret the historical texture of the arched shop facades frequently encountered in the city. In doing so, it has been combined with an innovative approach to local and traditional materials such as natural stone and brick, and conventional materials from new cities such as steel and glass. In collaboration with İpek Candemir.
