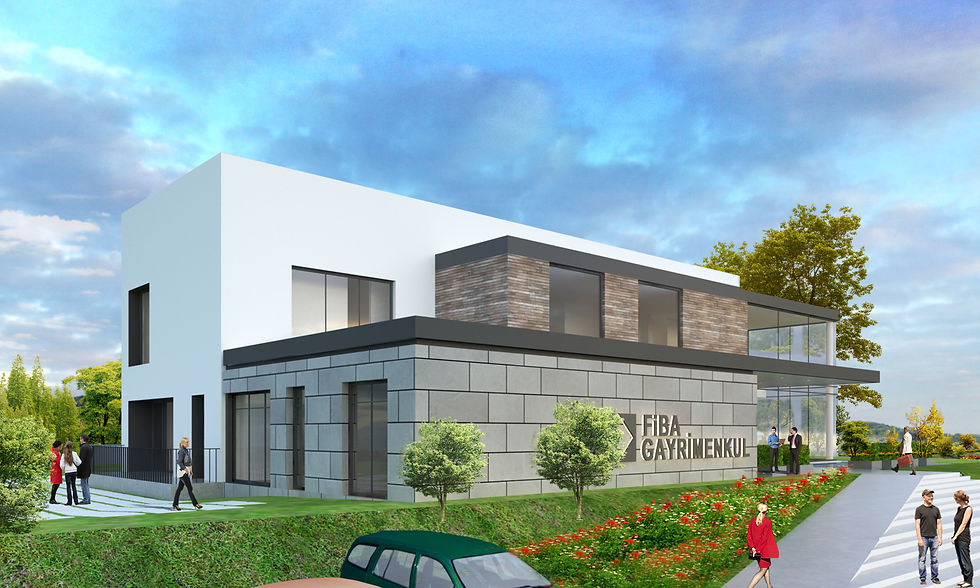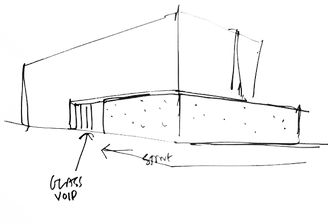top of page




1/5
ALEMDAĞ MARKETING SUITE
İSTANBUL | 2014 | 800 M² | FİBA GAYRİMENKUL

The building, which is designed as the sales office of the Fiba Alemdağ housing project, has three sample apartments, a presentation area, children's play room, model room, management offices and recreation terrace. The customer welcoming and presentation areas of the space, which is planned to give the most appropriate response to the needs in the presentation and sales processes of many different units are designed as a double floor height space. An outdoor parking lot is provided at the front of the building where guests can leave their vehicles, while there is an activity and cocktail garden at the back. ©Swanke Hayden Connell Mimarlık
bottom of page
