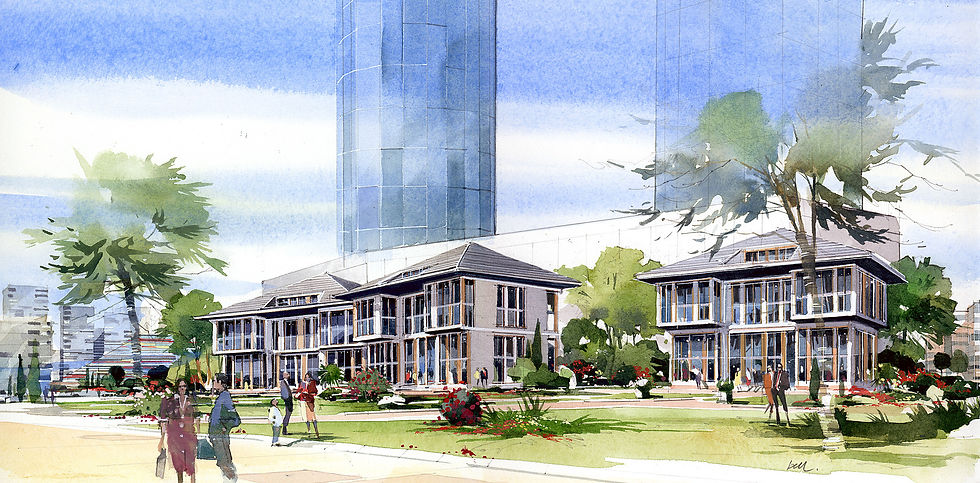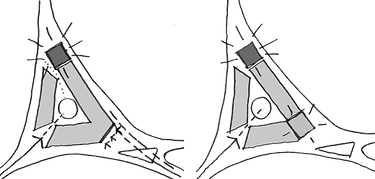



ETİLER URBAN REGENERATION
İSTANBUL | 2011 | 3,3 HA | 76.000 M² | TOKİ

In the project area, which consists of three parcels, although the parcels are close to each other, they are disconnected from each other due to both the surrounding buildings and the route of the main arteries and connecting roads. Therefore, the best solution for each parcel required by its own special conditions has been applied. For parcel no.1, office and retail and office functions were considered appropriate in the southern part of the parcel, which constitutes the main face of the parcel, so as to maintain the continuity of the pedestrian circulation here. In order to draw pedestrians into the project, gaps were arranged between the blocks, while the perceptibility of the project was increased. For parcel 2 the most suitable function turns out to be luxury housing and a city hotel for parcel 3.
©Swanke Hayden Connell Mimarlık
